
My Cashiers kitchen renovation was a major production. This place was a disaster! There were five rooms and fake stone walls and ceilings everywhere. Dark wood cabinets with rubber doors and plastic handles—really. We knocked down the walls, and the whole space was bathed in light and fantastic views. We now have a kitchen, dining and family room combination that opens into the living room and entry. Mr. P had his doubts until the sledge hammers started opening things up—I think opening walls up is a specialty of mine. I was going to post a few more photos, but the floor man showed up and the bedroom furniture is now in my kitchen and living room. Check back for an update later.

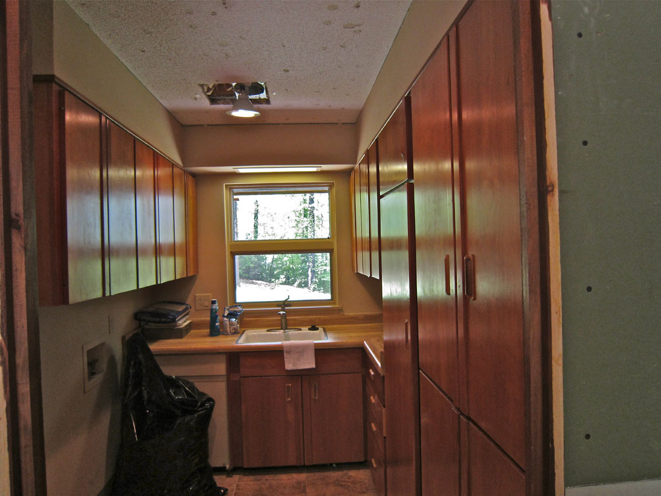
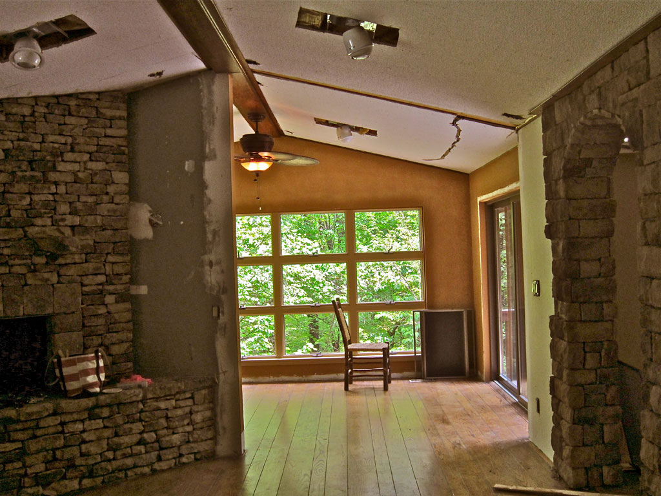
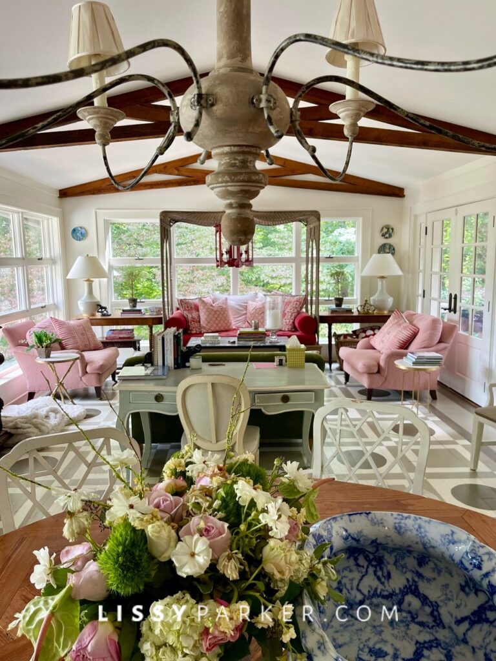
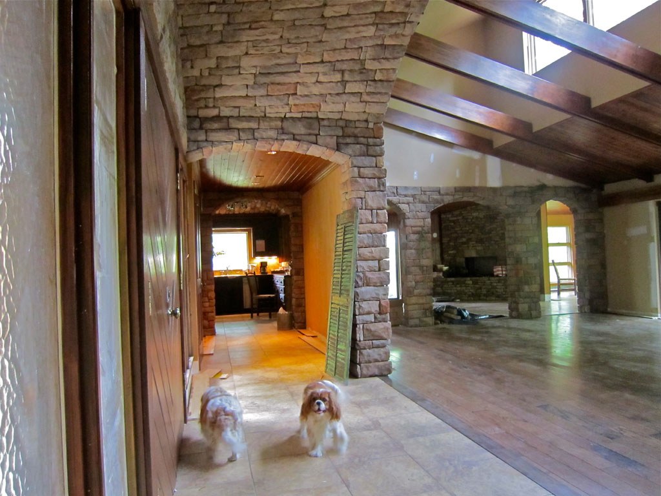
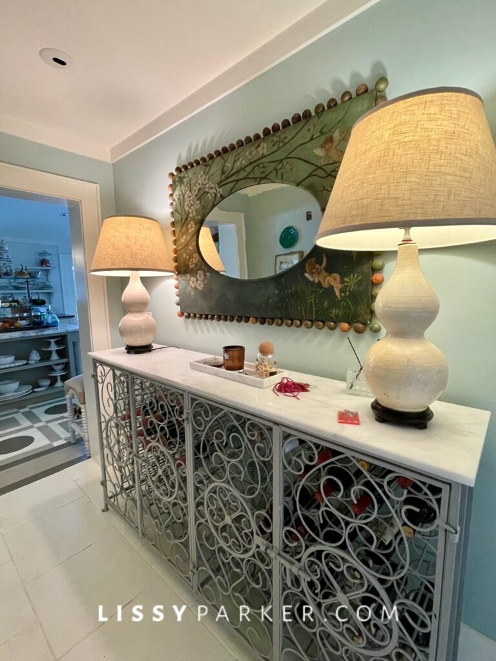
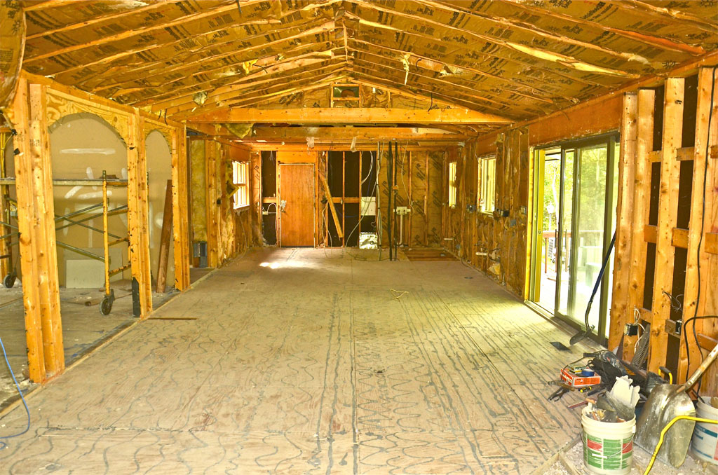
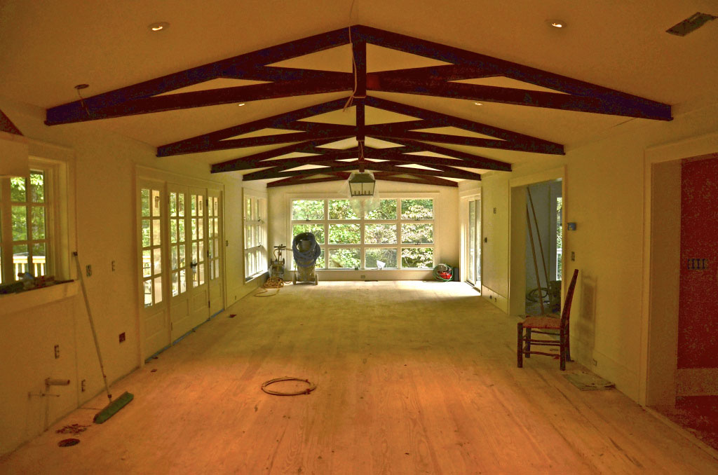
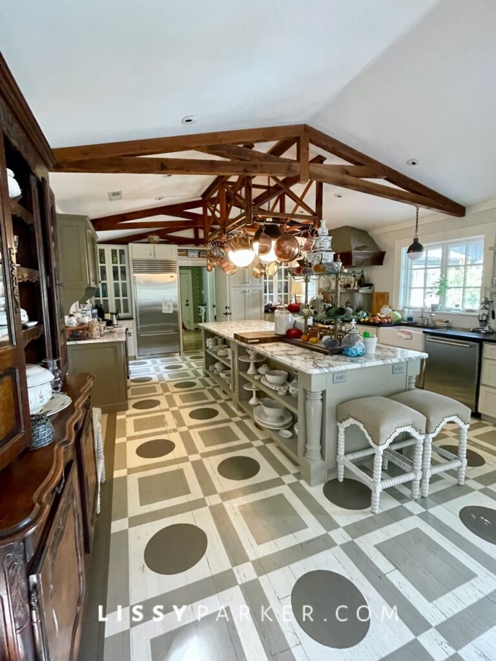
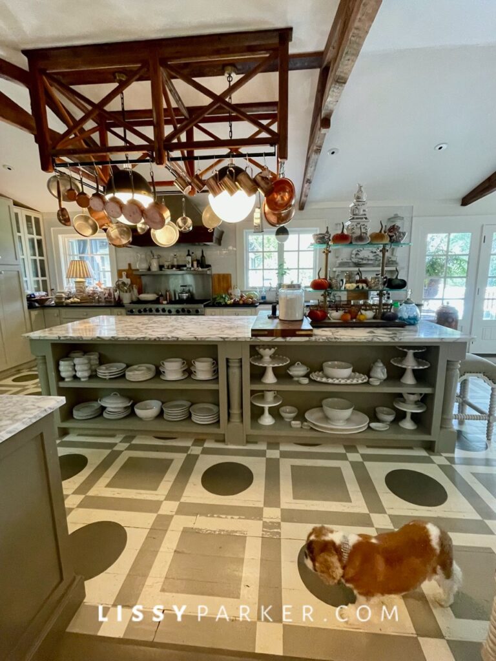
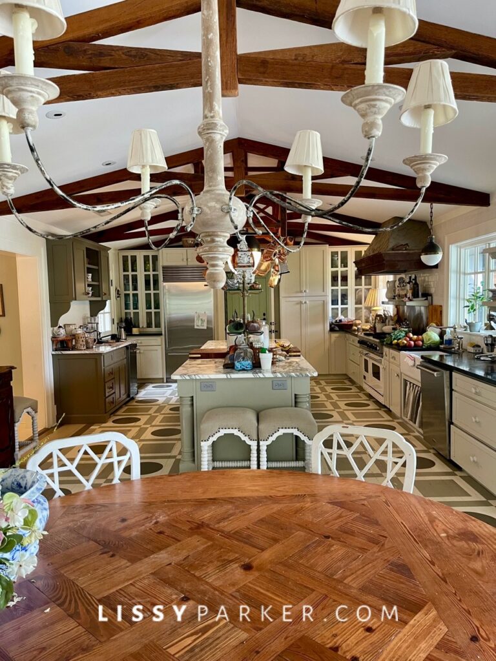
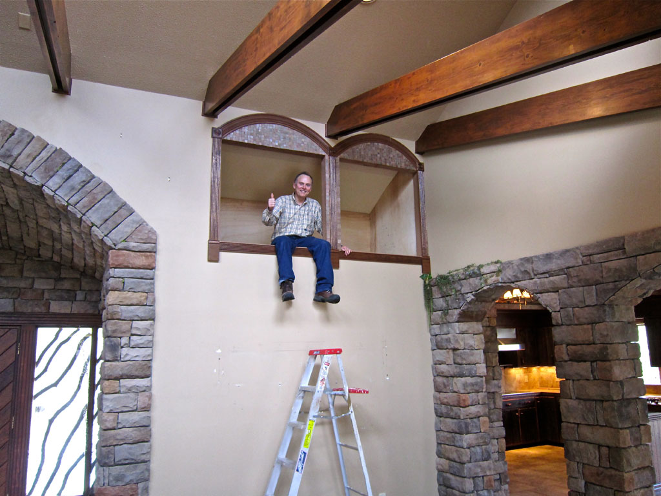
xo♥, Lissy
All photos by Lissy Parker for lissyparker.com. You are welcome to ‘borrow’ my photos—just please credit and link the source.


3 thoughts on “Before and After—Cashiers Kitchen”
Absolutely beautiful… love every thing about it… such pretty painted floors… the island is so nice with all its storage… I could spend the day in there… thanks for sharing… Teresa
Geez, what a mess . Love th new look.
Alice, It was awful! No one wanted it—lol.
xo